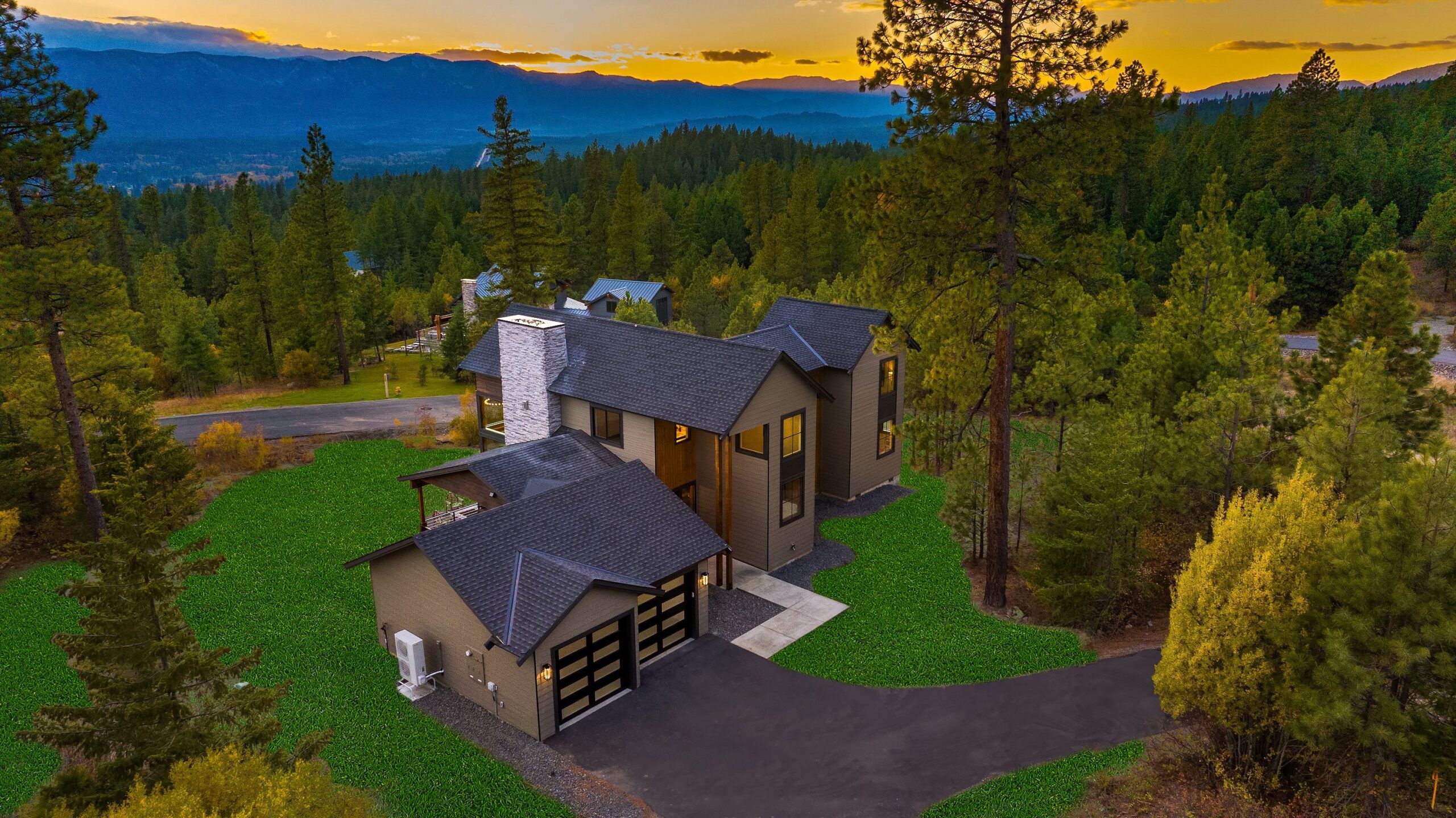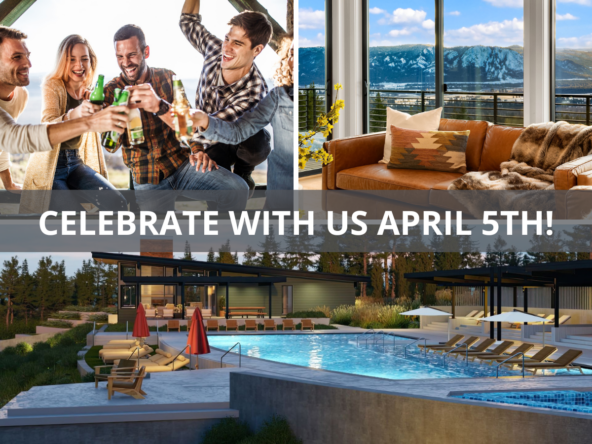5
Bedrooms
4.5
Bathrooms
3,270
Square Feet
2023
Build
1.32
Acres
DESIGN IS IN THE DETAILS - 1610 Forest Ridge Drive
WELCOME HOME to a newly constructed work of art by Trailside Homes, designed by McCullough Architects to cater to the most discerning tastes. Nestled within a wooded setting, this residence captures the essence of tranquility, taking in breathtaking views of the surrounding mountains and valleys.
Modern by nature, the home was meticulously built to showcase the region’s natural beauty. Upon entry, an awe-inspiring great room welcomes you with a panoramic vista of the outdoors through walls of windows. Imagine hosting evening soirees here with the gas fireplace, surrounded by stonework, crackling in the background, setting the perfect ambiance for guests to savor hors d’oeuvres before transitioning to the formal dining space. Wood tones infuse warmth and comfort into every corner, framing windows and seamlessly connecting shared spaces for an effortless flow.
The open floor plan is expertly tailored for entertaining, with the kitchen beckoning for grand culinary preparations. Rich espresso cabinetry provides ample storage for your culinary tools while providing a chic backdrop for chef creations. A waterfall island comfortably accommodates seating for four, and the adjoining dining space is ready for celebrations of any size. The covered deck invites outdoor splendor, creating a seamless transition from the indoors to the outdoors. No detail was spared in designing this contemporary treehouse haven. A five-piece bath in the primary suite brings spa experiences home—run a bubble bath in the soaker tub while taking in magnificent Pacific Northwest views. The lower-level flex space with patio access opens up opportunities for your own personal touches and outdoor enjoyment. More thoughtful finishes include EV charging, and a heat pump with separate zones for the main and lower levels, ensuring your comfort and convenience.
This generous parcel encompasses 1.32 acres, offering added privacy and relaxation. Tucked within the prestigious Skyline Ridge community, amenities abound, with a future lodge serving as the epicenter of fun. Features include a resort-sized pool and spa, expansive lawn spaces, outdoor games, and gathering areas suited for year-round enjoyment. The allure of the mountains is always calling, and adventure awaits nearby with golf courses, shops, dining, rivers, trails, and so much more. This property isn’t just a home; it’s a lifestyle opportunity to savor the Pacific Northwest’s natural beauty in style and comfort. 230 acres of permanent open space, dedicated hiking and biking trails!
For more information, contact our team at Realogics Sotheby’s
Brian Hopper – 425.300.7330 & Dan Redwine – 425.652.0282



