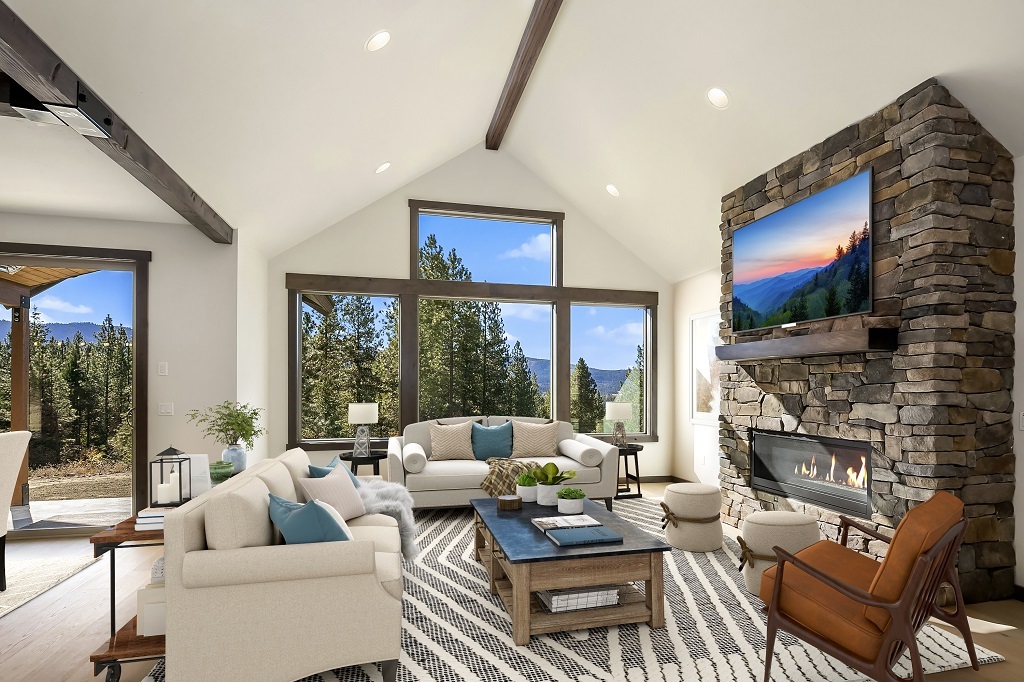WELCOME HOME.
We recently delivered this new home in Timberline at Ederra to its new family and are thrilled to showcase it!
Thoughtfully designed with award-winning McCullough Architects and perfectly crafted by our team at Trailside, this home is absolutely stunning with views in almost every room. Employing our Design360™ methodology where location, land, architecture, and interior design seamlessly integrate; we maximized outdoor connectivity and interior spaces that are equal parts functional, beautiful and comfortable. This spacious one-level living and open plan features 2,695 Square Feet, 3 Bedrooms, 3.5 Bathrooms, an expansive 3-car Garage, and Live-Space above.
We reached 2 big milestones with this home delivery; it’s the first home completed from the new Ridgeline Designs, a collection of home plans created by Trailside Homes and award-winning McCullough Architects. It is also the first home to be completed in Timberline, one of two neighborhoods within the new, master-planned community of Ederra located in the rolling hills and mountains above Cle Elum, WA.
Explore more by clicking the links below:



